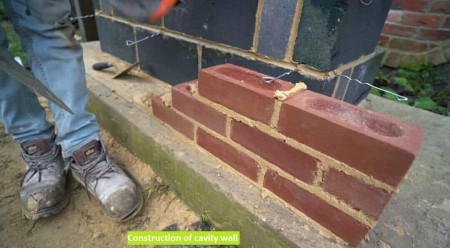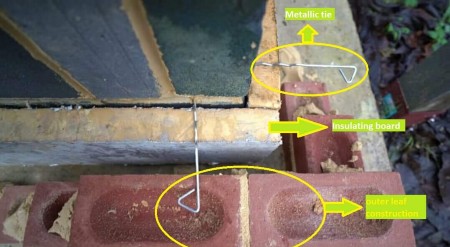Cavity walls are the double-wall, consisting of two separate leaves of wall between which there is the presence of a thin air gap or filled by insulating material connected together with the wall tiles.
The cavity intercepts movement of moisture, sound and heat from the outer leaf to the inner leaf. They can be of both structural and non-structural types.
If the cavity wall is a structural type then the inner leaf must be designed as structural components and outer for architectural purposes or both leaves can be constructed as structural components.

The construction method of a cavity wall generally includes the following points.
Construction of foundation:
The foundation of the cavity wall is constructed solidly like for ordinary(at least) up to 15cm below ground level. DPC layers are importantly needed to be provided before the construction of the cavity wall.
Construction of leaves of cavity wall:
Both leaves of the cavity wall are constructed and raised simultaneously and uniformly parallel to each other. However, any of the leave of the wall is first erected up to a certain depth at first and then its adjacent leaf is constructed accordingly.
The placement of the wall tie must be decided at initial leaf construction. The leaves can be designed according to structural requirements. For a load-bearing structural cavity wall, the inner leaf must be subjected to design load.
However, both leaves can also be made load-bearing. But, only the outer leaf is never designed to made load-bearing. For non-structural cavity walls, the leaves are generally built as half-brick masonry (110mm) stretcher bond course. The courses are built in such a way that the adjacent vertical joints of mortar never intersect.

The inner leaf can be provided with a pier (thickened connected section at certain intervals of the wall) for increasing the stiffness of the wall. The outer leaf must be supported at 10m height and at less than 10m lengths.
The thickness of each leaf of the cavity wall shouldn’t be less than 7.5cm.
The standard mortar joint used for construction is 10mm.
The effective thickness of the Cavity wall during design for the structural components is taken as; 2/3 of the sum of the thickness of two leaves Or the actual thickness of structurally active leaves; whichever is more.
Metallic ties arrangements:
Metallic ties are used in the cavity walls in order to make the leaves of the cavity wall acts as a single unit. Metallic ties are embedded in the mortar joint with a slight fall toward the outer leaf.
This is done in order to prevent rainwater from the outer leaf to travel along with wall ties to the inner leaf. Wall ties are made up of galvanized steel bars in order to prevent them from rusting in the long period of service. Sometimes they are even coated with sand and bitumen.
They can be of various shapes like Butterfly shaped, Double triangles, fishtailed shaped, vertical twisted or flat plate types. The selection of wall tie depends upon a number of factors such as building types and height, cavity width, types of masonry units used etc.
The spacing of wall ties shouldn’t be(according to IS code) less than 1m in horizontal and ½ m in the vertical plane with additional ties on side of the opening (Note: Taken as 900mm horizontal and 450 mm vertical in some other Standard *NHBC code reference).
They are evenly distributed over the entire wall. The ties are kept in alternative patterns in each adjacent course of their placement.
Cavity of the wall:

The width of the cavity should lie between 4cm minimum and 10 cm maximum. Preventive measures should be taken in order to prevent the mortar from dropping inside the cavity. The cavity can be infilled with various materials partially or fully filling the cavity or can be left just void. If the cavity is to be infill with the insulating material then it also must be infill simultaneously with wall construction.
The names of some insulation materials used are; semi-rigid mineral wool batts; PIR, PUR and Phenolic Panels; Polystyrene beads and loose-fill mineral wool.
Ventilation:
The ventilation in the cavity wall is introduced with help of weep holes and by the use of air bricks at the top and bottom of the wall. The ventilating units help to keep the cavity circulate with fresh air and free from moisture variations.
Construction of Cavity wall along with other components of structure
The cavity wall might be needed to be associated with other components such as the door, window, beam and slab of structure. Thus, at such a junction or location. The cavity wall is constructed specifically as required.
Doors and windows and corner jambs are built by solid header usually with DPC, suitably bonded with the main leaf of the cavity wall.
Windows sills and lintel are either concreted or uses precast concrete slabs or headers of course brick. The lintel is solid and of full wall single-width brick or concrete blocks.
Below the roof or floor slab, the cavity wall should be enclosed with two rows of solid masonry course. However, it is not mandatory for non-structural cavity walls.
The wall is preferred to be started 225mm below the base(ground) floor slab along with cavity (filled with insulation)
Anchorage of cavity wall
The inner leaf of the cavity wall is needed to be anchored with metallic anchor along with or with concrete for supporting the roof slabs or floor slabs when the cavity wall is throughout type without break. (i.e. No solid course of the wall is used and beam or slab are not rested upon the cavity wall directly).
This is mostly adopted in case of the floor or roof is to be made of timber, trust and precast slabs.

I hope this article on “Cavity wall construction Details” remains helpful for you.
Happy Learning – Civil Concept
Contributed by,
Civil Engineer – Rajan Shrestha
Read Also,
Cantilever retaining wall | Parts, Types, and Design of Cantilever Wall
Stone Masonry Wall | Types, Advantages, Construction Process
Partition Wall Types | Requirement and Advantages of the partition wall
Methods of plastering on wall or Civil Engineering Structure