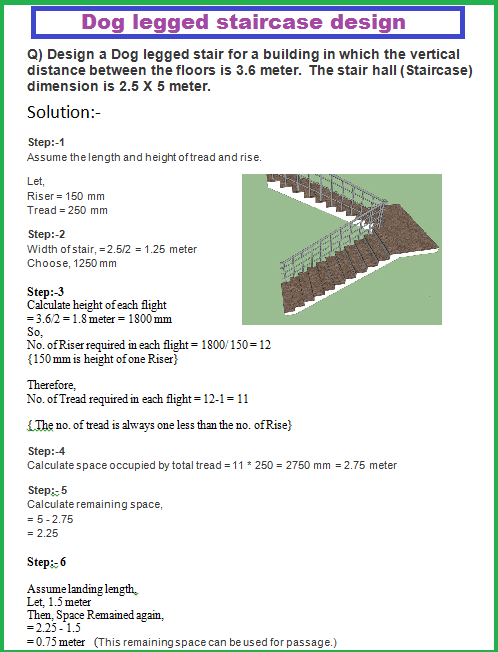Hey, guys here I am going to discuss dog legged staircase design for house step by step. First, I would like to tell you something about the stair and staircase so that you will understand some technical terms in numerical easily.
Staircase:- Staircase is hall or room in which we have to put stair for ascending and descending from on floor to another.
Stair:- Stair is the combination of step by step on which we put leg to go up and down.
Now, let us take an example question for dog legged staircase design to make you a better understanding. just you have to read it carefully.
Question of for dog legged staircase design is given by:-
Q) Design a Dog legged stair for a building in which the vertical distance between the floors is 3.6 meter. The stair hall (Staircase) dimension is 2.5 X 5 meter.

Step:-1
Assume the length and height of tread and rise.
{We should assume the value of Rise and Tread initially }
You may have one question in your mind, But how much we should assume the value? , Right!!!
For this you have to read this article,
Requirements of a good staircase
By the way,
The value of riser can be assume from 150 mm to 200 mm
and value of Tread can be assume 250 mm to 300 mm according to the building like hospital, school, residential building etc.
Let,
Riser = 150 mm
Tread = 250 mm
Step:-2
Width of stair, = 2.5/2 = 1.25 meter
Choose, 1250 mm
Step:-3
Calculate height of each flight
= 3.6/2 = 1.8 meter = 1800 mm
So,
No. of Riser required in each flight = 1800/ 150 = 12
{150 mm is height of one Riser}
Therefore,
No. of Tread required in each flight = 12-1 = 11
{ The no. of tread is always one less than the no. of Rise}
Step:-4
Calculate space occupied by total tread = 11 * 250 = 2750 mm = 2.75 meter
Step:- 5
Calculate remaining space,
= 5 – 2.75
= 2.25
Step:- 6
Assume landing length,
Let, 1.5 meter
Then, Space Remained again,
= 2.25 – 1.5
= 0.75 meter
This remaining space can be used for passage.
If you don’t want to put this space for passage, then simply you can increase the length of tread so that the whole length of the staircase will be covered by tread and landing only.
Hence, in this way, we can design a good staircase in a building or house. I hope you got somewhat knowledge about the design of dog legged staircase. If you again have some confusion the please watch this video without skipping till the end.
Watch video on dog legged staircase design.
Read Also,
Quick guide to Design for Earthquake resistance building
Quick guide for Design of RCC column
What is plinth area, built up area, super built up area